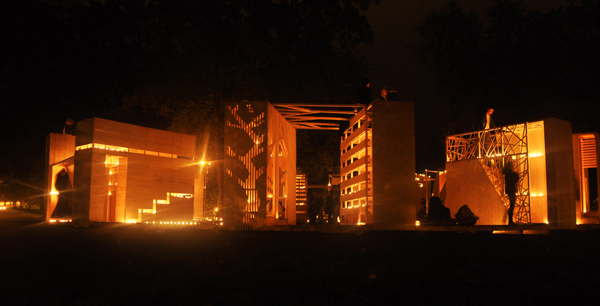SOUNDSPACE 1:1Public installationSep. 27 – Oct. 28@ Trondheim
Architecture students cooperate with students from the music technology program on the theme of Sound and Space in city spaces.
To study architecture is largely about developing a consciousness about the meaning of space, of its possibilities and its limitations. The first phase of this learning process is to explore and create space – to get personal experiences with the spatial.
The first assignment one gets as an architecture student at the Norwegian University of Science and Technology is a complete small-scale building project. The intentions are for the students to develop a basic understanding of space, construction and materiality through actually building their first architecture physically – to learn by hands-on experiences.
The architectural idea has to be realized within a pre-set time schedule, usually 14 days of project and planning in models and 14 days of full scale building. Program and place differ from year to year, but one key concept is always to create good spaces for meeting, spaces where the public can meet and react with each other and the student`s first piece of architecture.
The students work together in small groups. Each group plans and produces a spatial construction as a part a larger master plan. The key measurements for the individual constructions are given in the master plan, such as height, depth and length, within this framework the students are free to explore and create their own spaces.
The groups co-operate with planning the common space created between their constructions. These spaces are given a program in relation to the specific situation they are located in. They have to relate to the landscape situation, the city space and local spatial conditions.
The students explore spatial quality and get to experience how these are found and translated form thought to reality through the act of building.
The art of leaving minimal traces on the environment as well as facilitating re-use of building materials are strongly emphasized though out the process, which is not over until the constructions are safely taken apart after the exhibition period.
This year the 1:1 building project will be a part of the Meta.Morf Biennale in Trondheim. The architecture students will cooperate with students from the music technology program to work with the themes Sound and Space in the city spaces in Høgskoleparken down towards Elgeseter.
The construction will be finished for the opening of Meta.Morf 2012 and be open to the public as a part of the exhibition for the whole period as a place where architecture and sound meet and react with each other.
Collaborators at NTNU:
•The Faculty of Architecture and Fine Art
The Faculty of Architecture and Fine Art is Norway’s oldest and largest institution for educating architects, dating back to the inauguration of NTH in 1910.
The Art Academy in Trondheim (KiT) was founded as an art school just after World War II, and became a public art academy in 1987. In 1996, KiT merged into the new NTNU, as one of five departments at the Faculty of Arcitecture and Fine Art.
More than 100 employees are affiliated with the Faculty, of which 50 permanent scientific staff. There are approximately 500 students in architecture, property development and management and urban ecological planning, 100 art students and 40 research fellows / post-docs.
•Department of Music
NTNU Department of Music is a unit composed of the former Department of Musicology and the Trondheim Conservatory of Music. The Department offers studies in Musicology, Music Technology, Dance Studies and Music Performance Studies.



 English
English